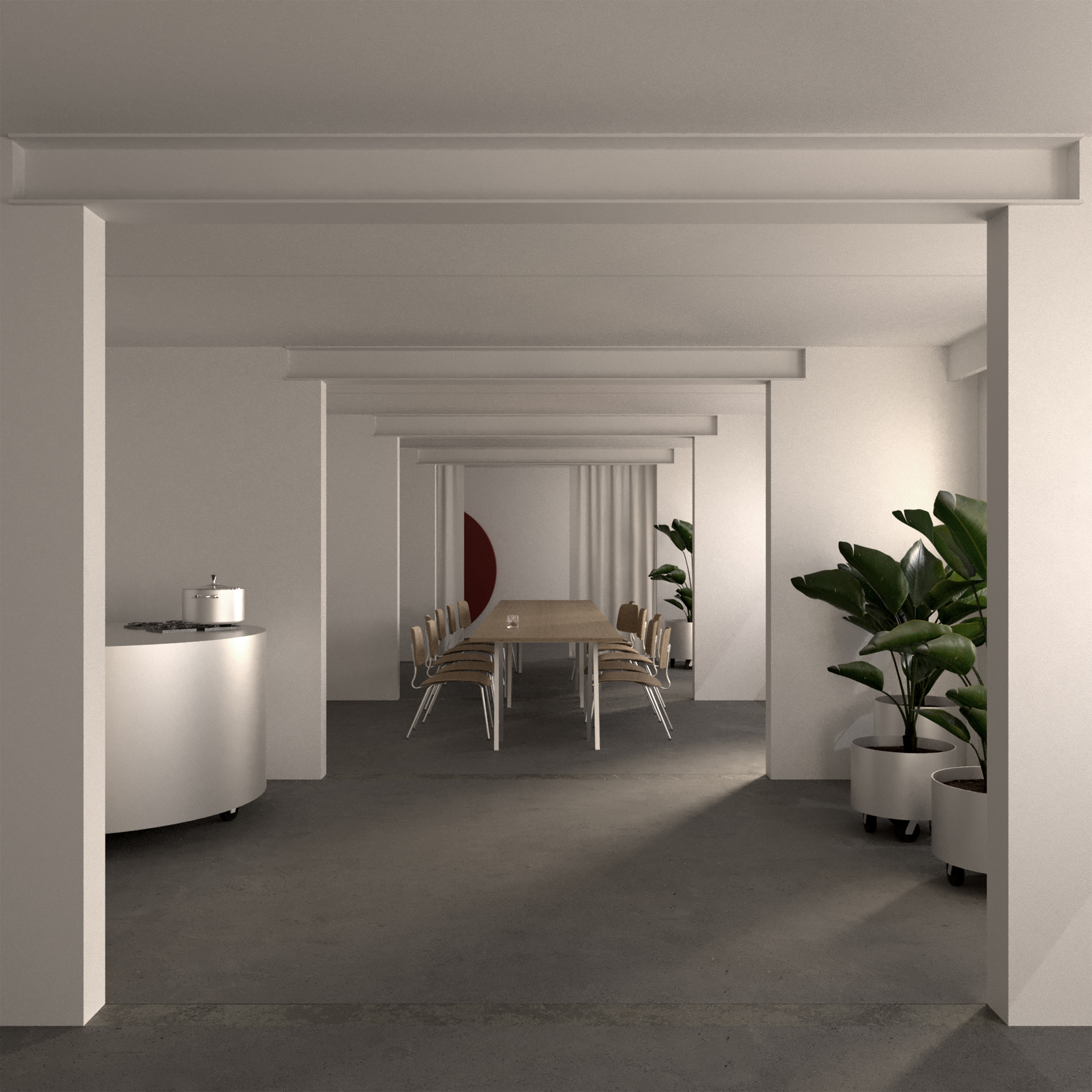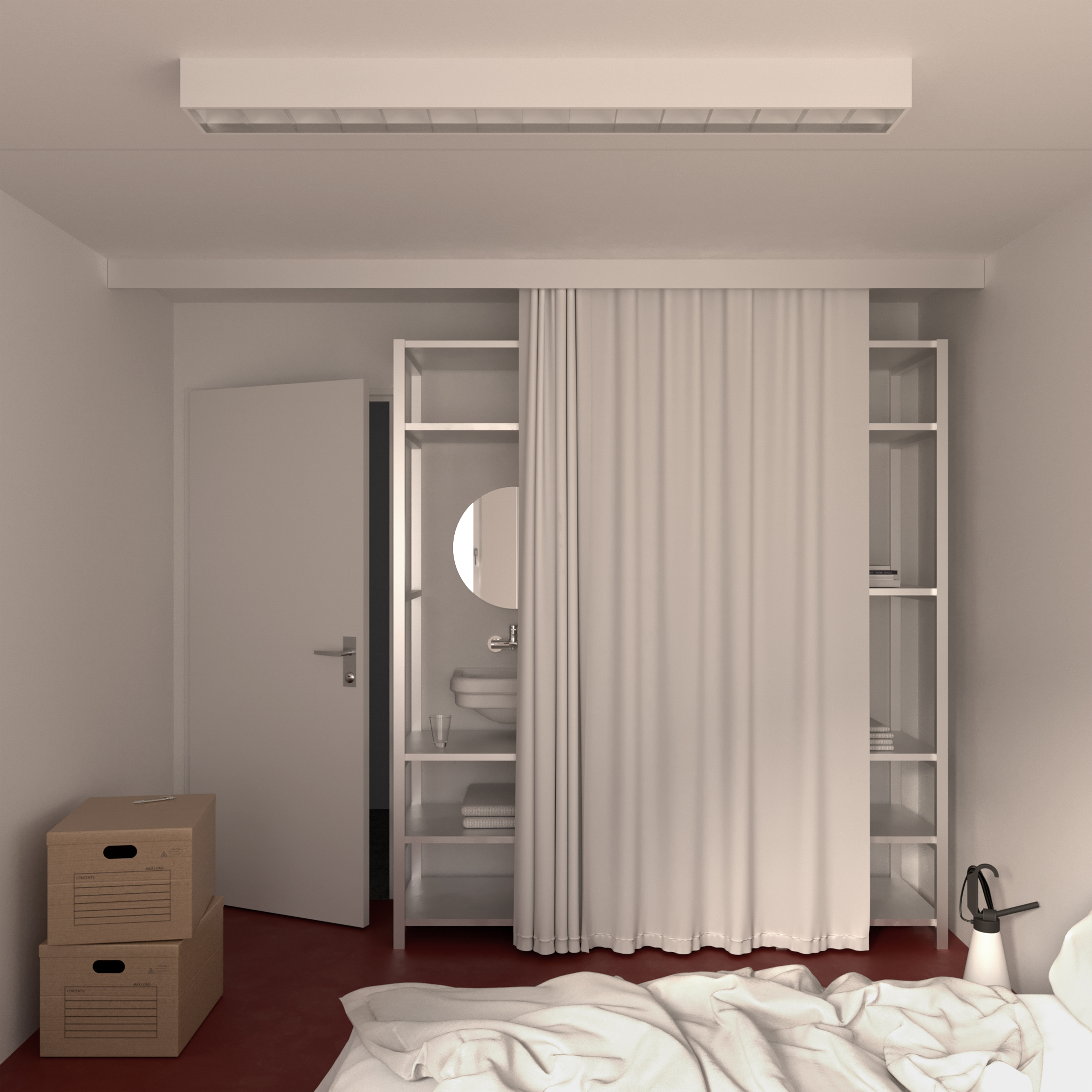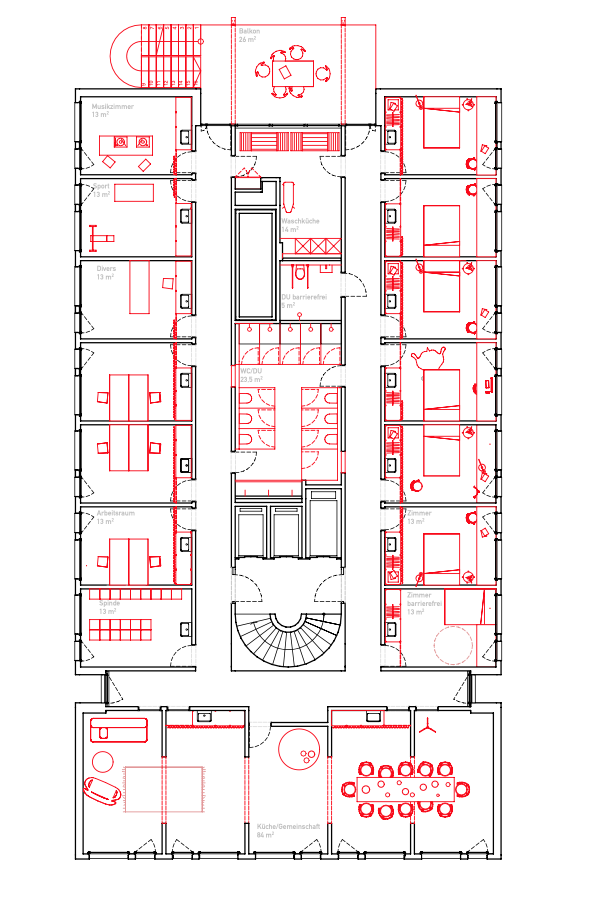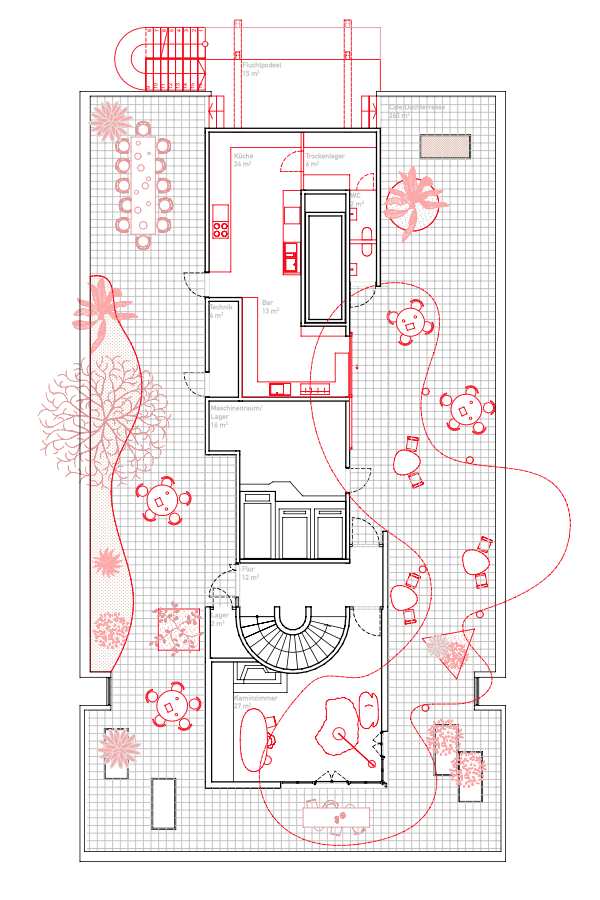MINIMALINVASIV
Until recently, the City of Zurich planned to demolish the three former staff buildings of the Triemli City Hospital. Due to the uncertainty of what the towers will be replaced with in the future, a 10-year extension of the existing interim use is currently being examined. The 750 rooms in the three high-rise buildings are now used in part as accommodation for refugees. Previously, they were used as retirement homes, medical office space and student rooms. The well-preserved structure of the complex offers potential for a variety of uses while potentially providing much-needed housing in the city. For these reasons, ZAS* is conducting a speculative ideas competition seeking forward-looking proposals for the conversion and continued use of the buildings.
Our design proposes a minimal intervention to continue using the existing structures. The dilapidated exterior staircases will be replaced with reversible steel staircases. Each staircase is formally accentuated to identify the towers. Modular furniture adapts to the new users and their needs. Individual living, assisted (youth) living, kindergarten, studios and work spaces. The structure of the Triemli towers makes it possible to generate a nomadic use. There is no need for more intervention, which saves energy, money and CO2.
Competition with Willi Wagner
Spekulativer Ideenwettbewerb
Auslober Stadt Zürich,ZAS*






