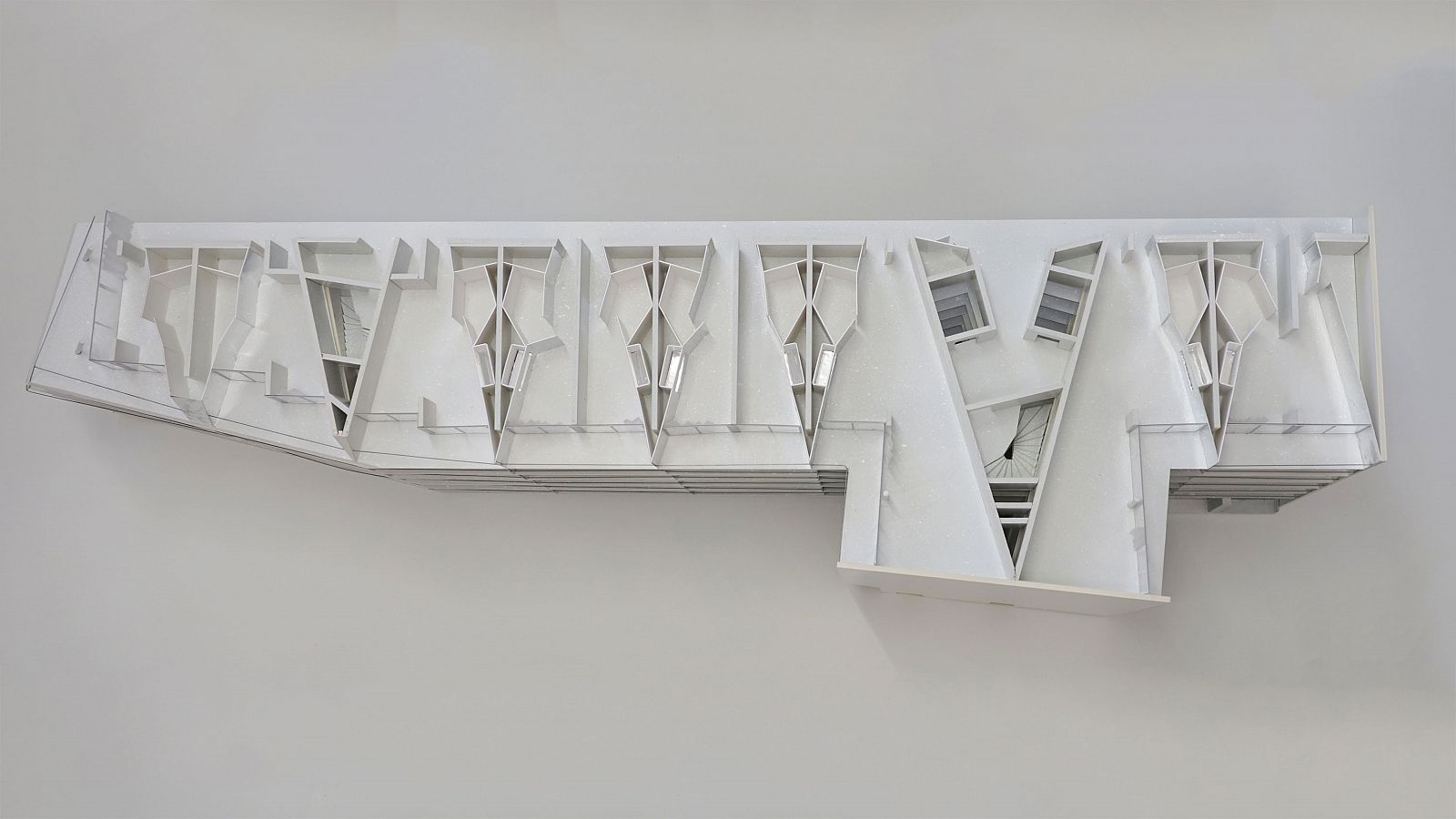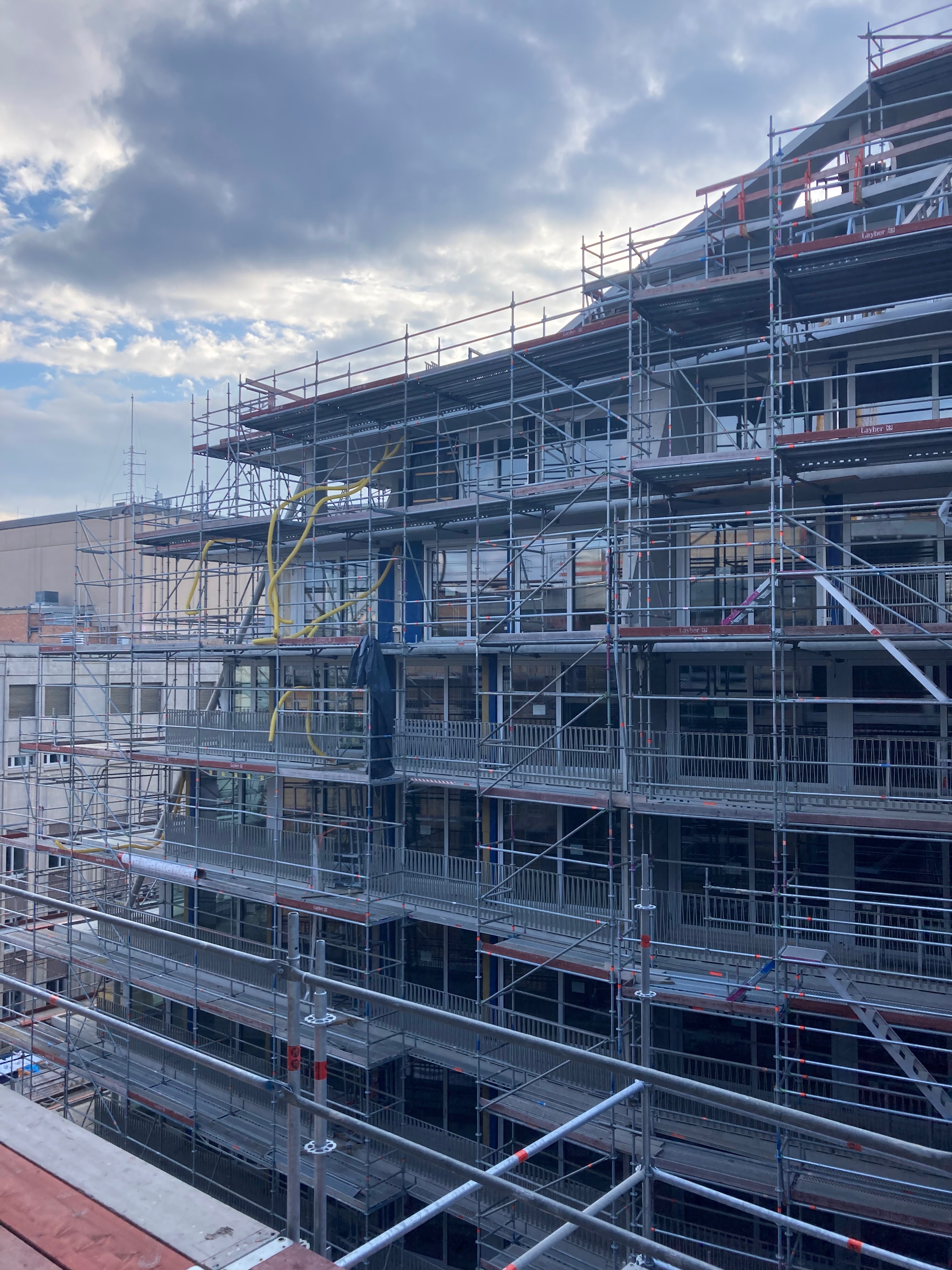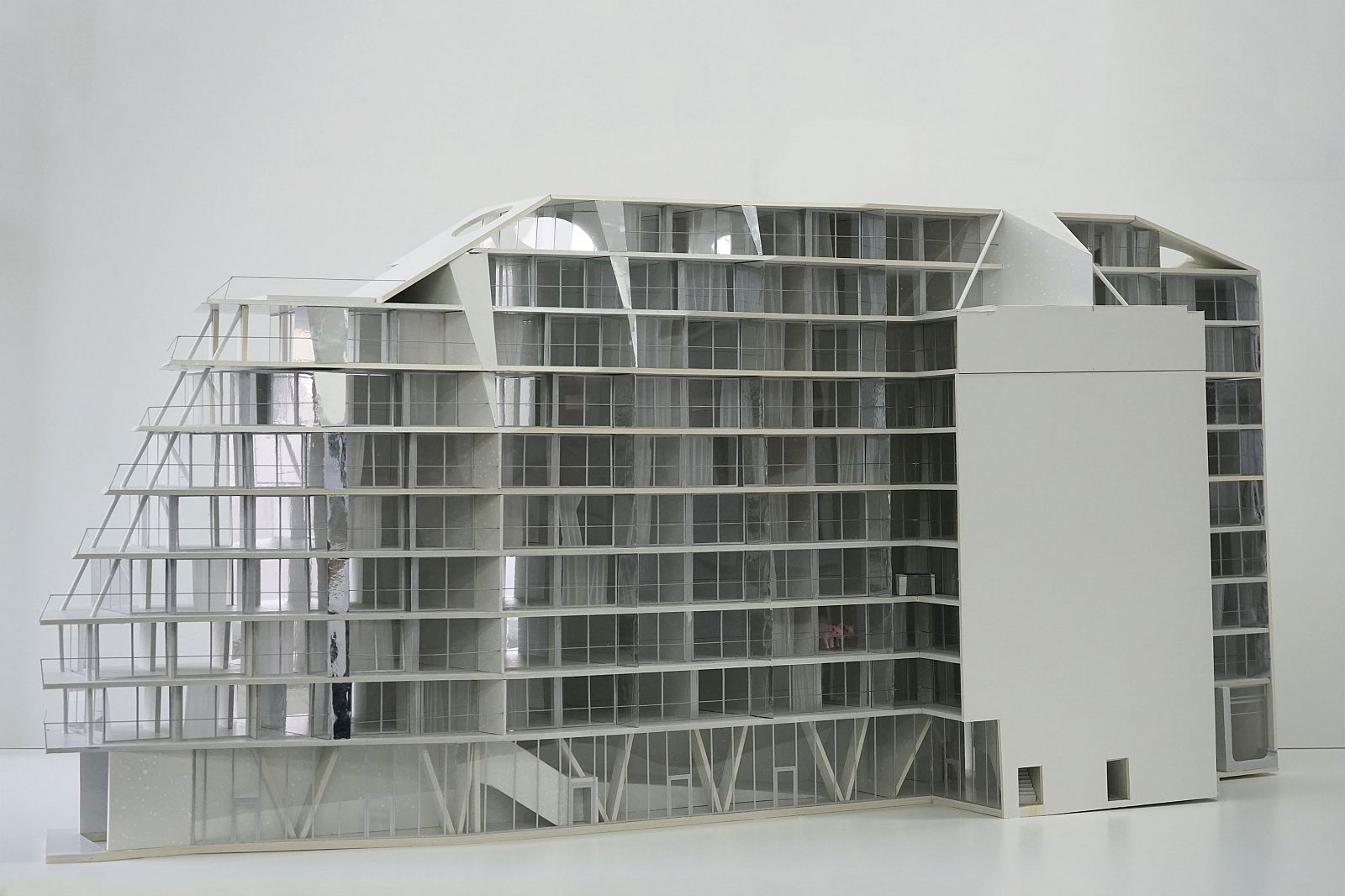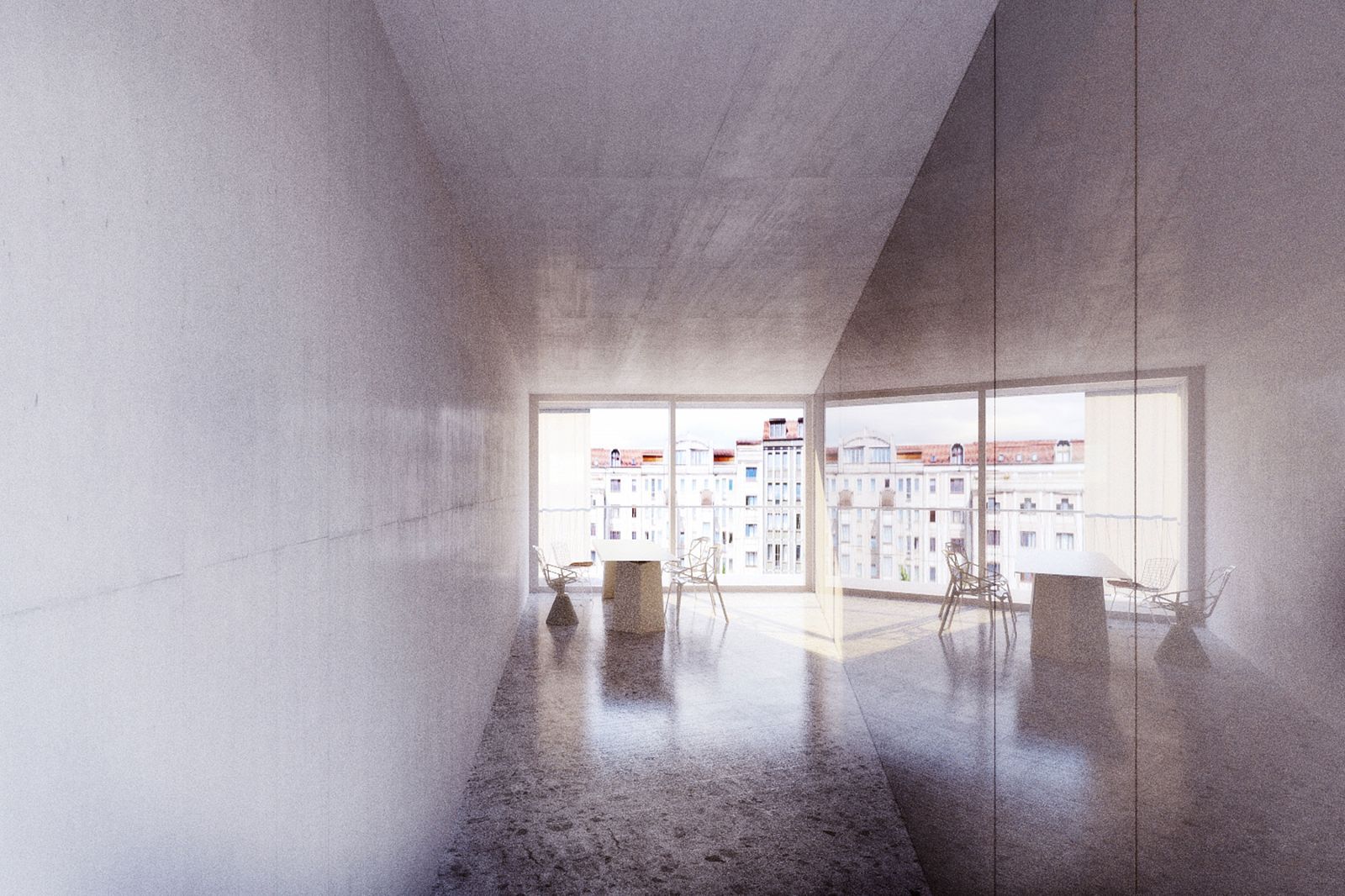LAIKA
Located in Berlin, in 2014, a masterplan for the area by Herzog & de Meuron proposed a combination of public and private uses together with commercial and cultural programs.Brandlhuber+ Muck Petzet Architekten designed two buildings, Laika and Joux, each dealing with the specific parameters of the site. Am Tacheles Laika sits on a center slice of the plot. The narrow footprint, the adjacency to the firewall and the planning clause that routes the fire exit from the neighboring building through the plot would pose difficulties for any design process. Furthermore, only a limited amount of the plot was available for use because the ground level had no function as the main delivery entrance and access to undergrounding parking. The space was therefore unattractive to developers and was originally zoned for commercial instead of residential uses. Nevertheless, the concept envisages the void to be filled with small, flexible residential studios in response to the growing demand for single housing in Berlin.
Use: Housing
BGF: ca.4500 m²,high-rise building
Position: Project Architect LPH5
for Brandlhuber+MuckPetzet





Renderings ©Ponnie Images
Drawings ©Brandlhuber+MuckPetzet
Photos ©studio vbzs