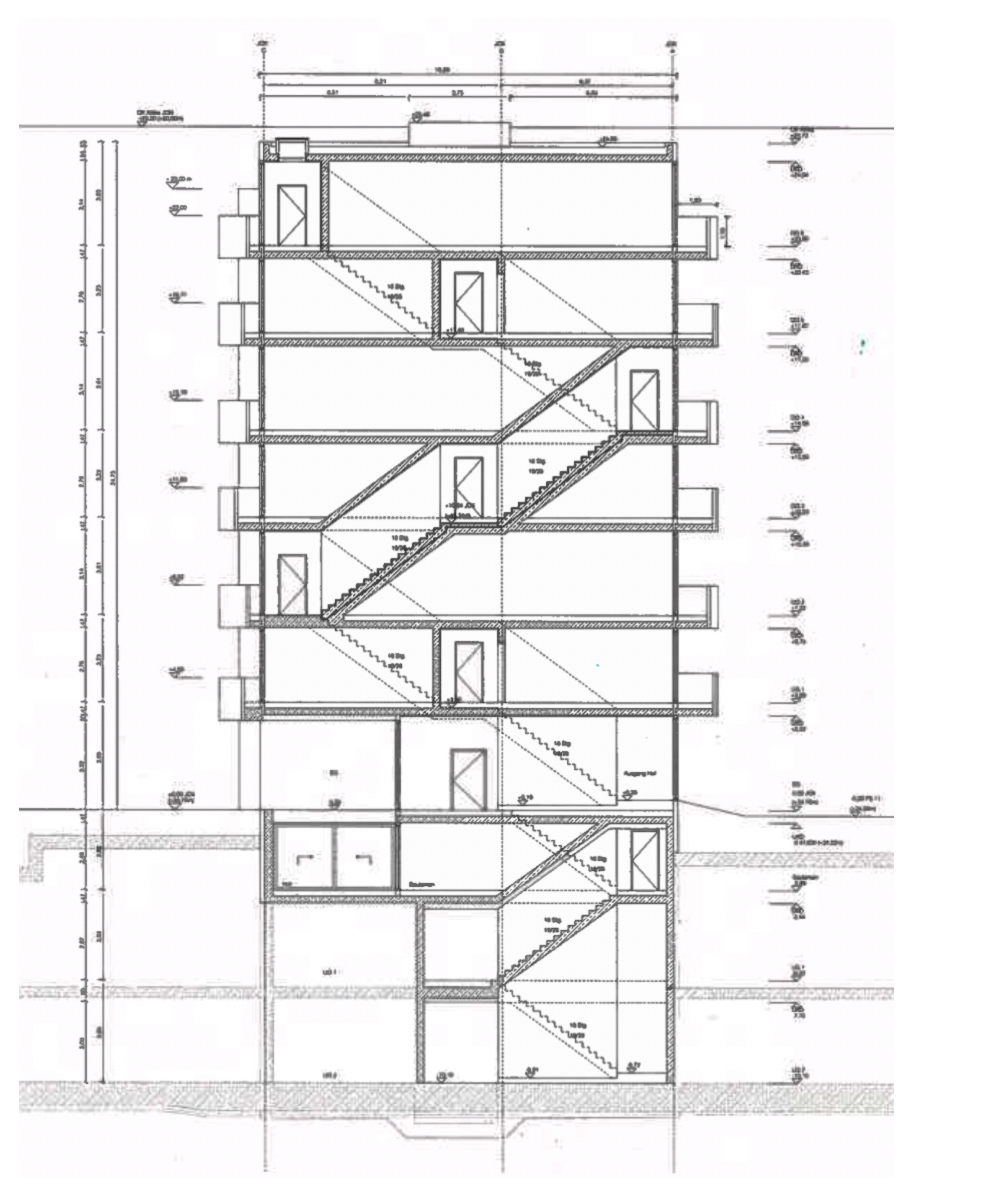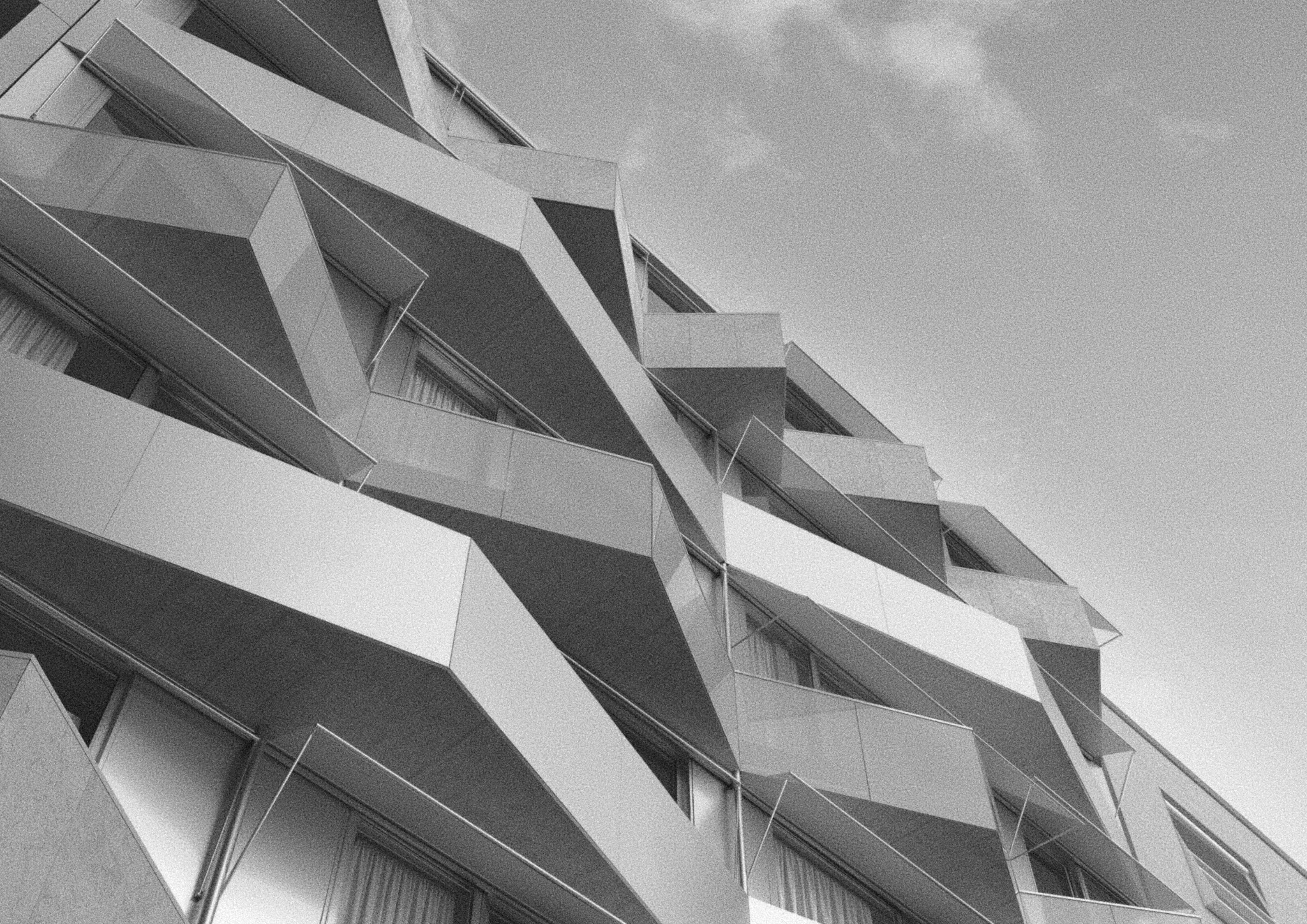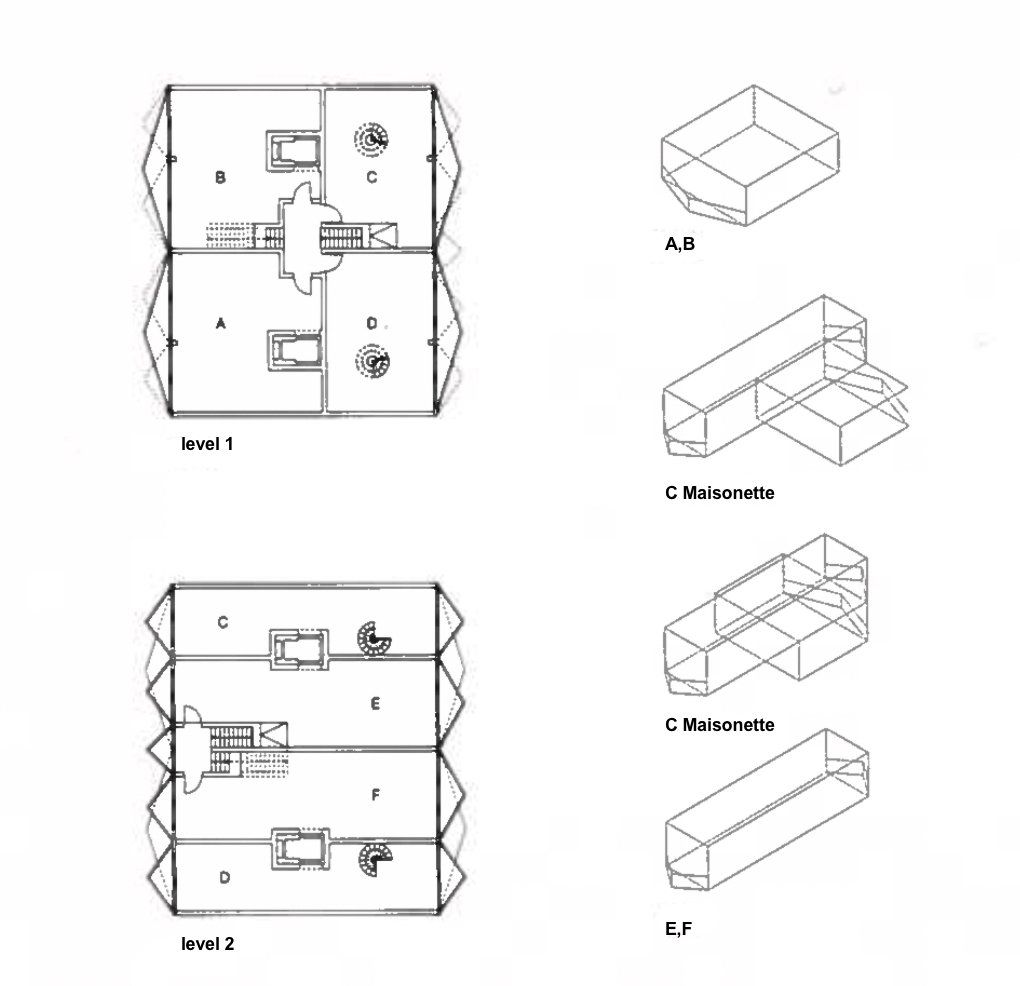JOUX
Located in Berlin, in 2014, a masterplan for the area by Herzog & de Meuron proposed a combination of public and private uses together with commercial and cultural programs.Brandlhuber+ Muck Petzet Architekten designed two buildings, Laika and Joux, each dealing with the specific parameters of the site.The second building is aimed at rethinking the typical Berlin Gründerzeit apartment, in which every room has the same shape and proportion, regardless of its func- tion. In contrast, this design proposes two types of space contained within one maisonette unit: one part that is high and narrow for public activities such as cooking and dining, and the other part that is low and wide for private activities such as sleeping and bathing. Two elevator cores provide direct access to every apartment, while a shared fire escape snakes between the building’s front and rear facades.
Both facades are characterized by triangular balconies that derive from the site’s building regulations, which allow balconies with a maximum depth of 1.5 metres to cover one third of the façade. To provide every unit with outdoor access, the design proposes triangular spaces, smaller balconies that contain the same amount of maximum permitted floor area. As a result, every unit has three balconies: two narrow ones as part of the public volume, and a wide one as a part of the private volume. Floor-to-ceiling sliding doors were inserted to allow inhabitants to open their units to the exterior and take advantage of these small
balconies.
Use: Housing
BGF: ca.2500 m²,building
Position: Project Architect LPH5
for Brandlhuber+MuckPetzet




Renderings ©xoio
Drawings ©Brandlhuber+MuckPetzet