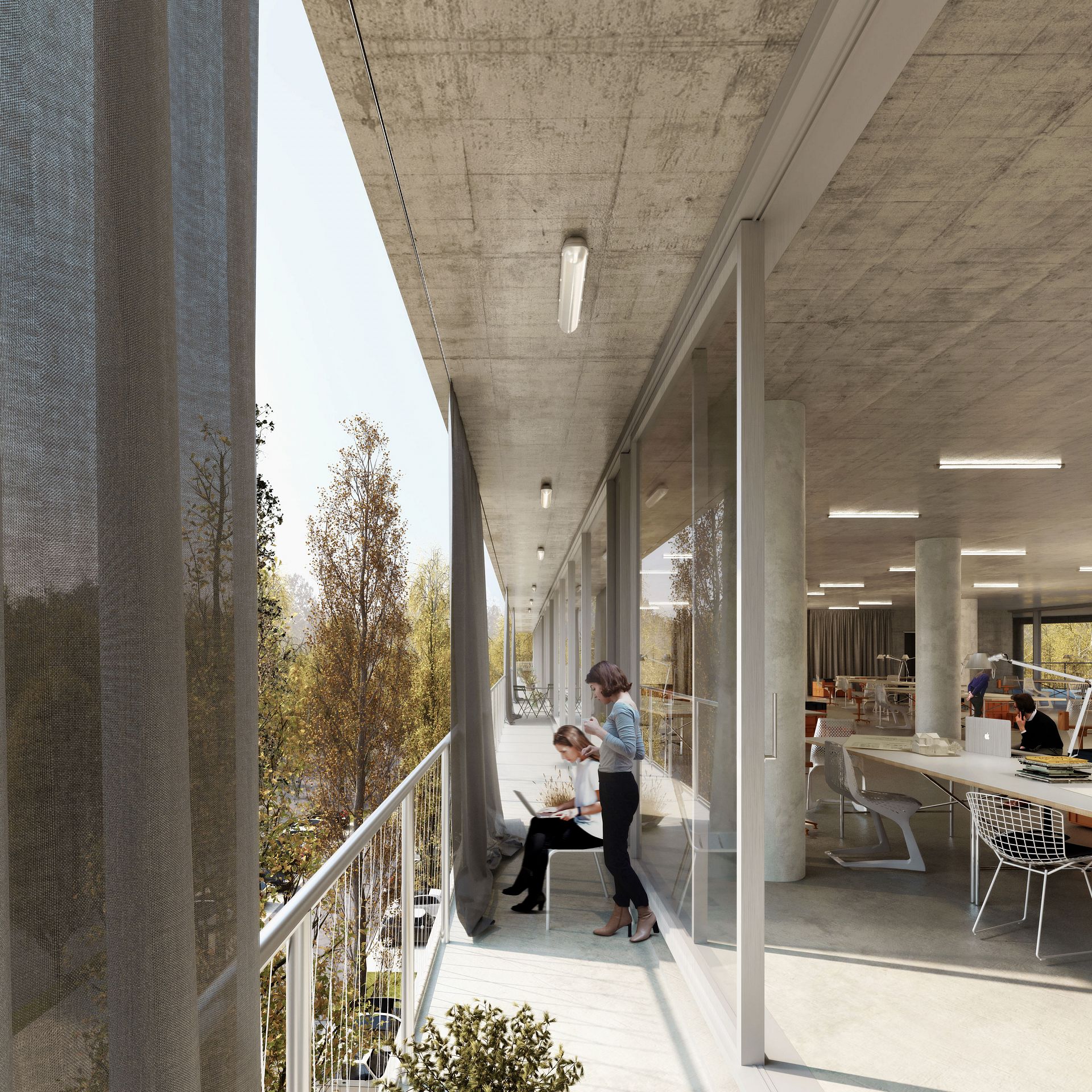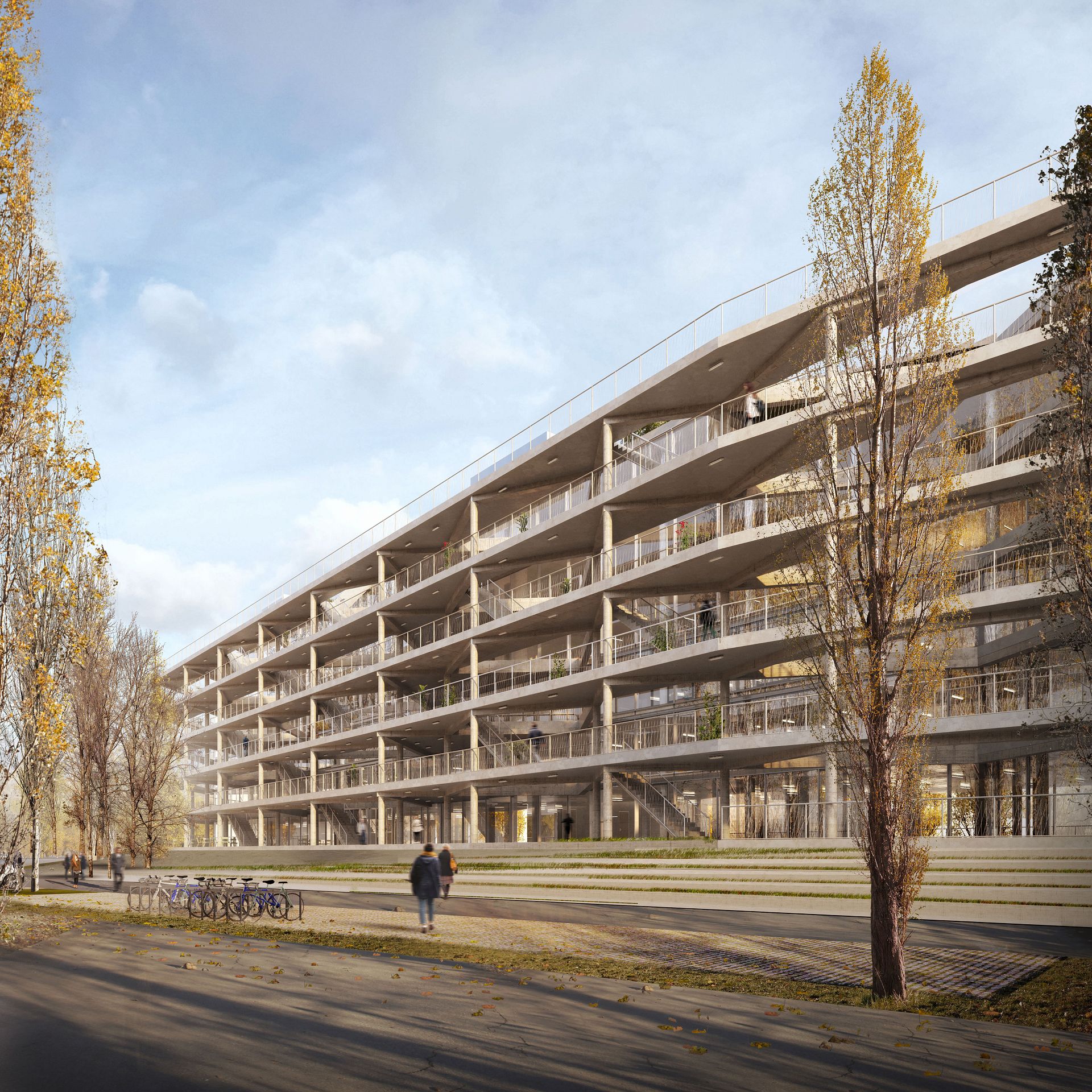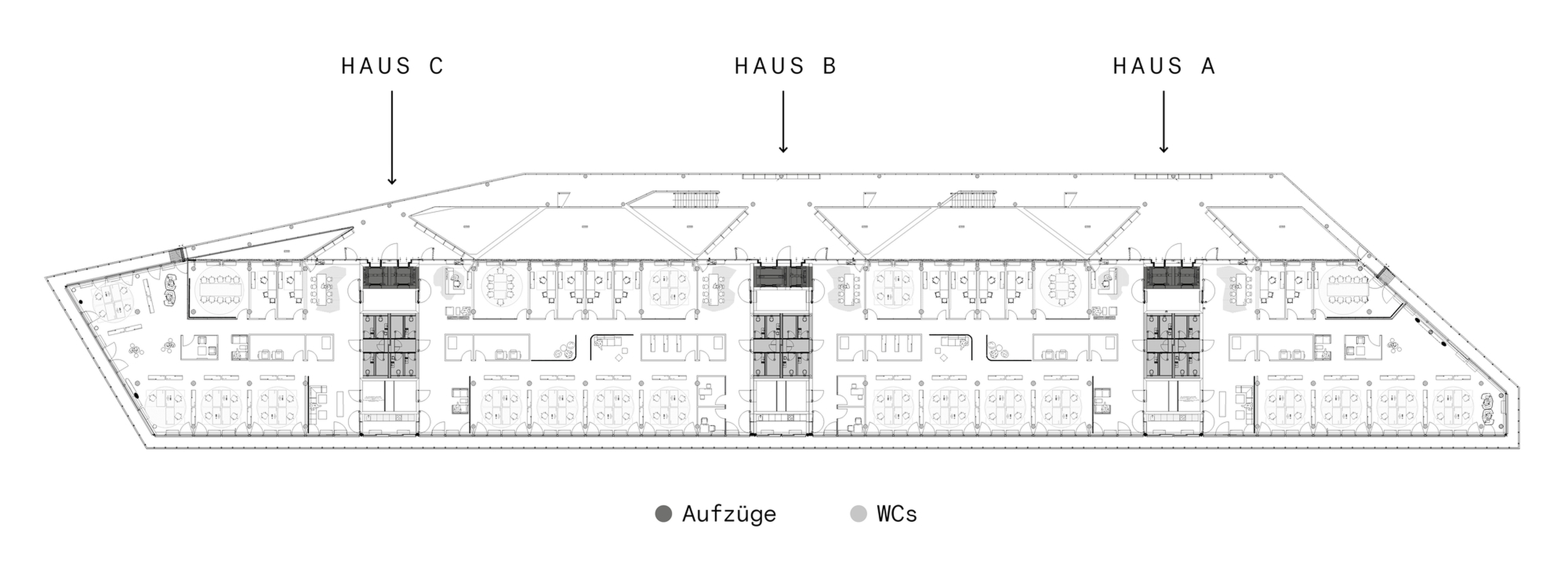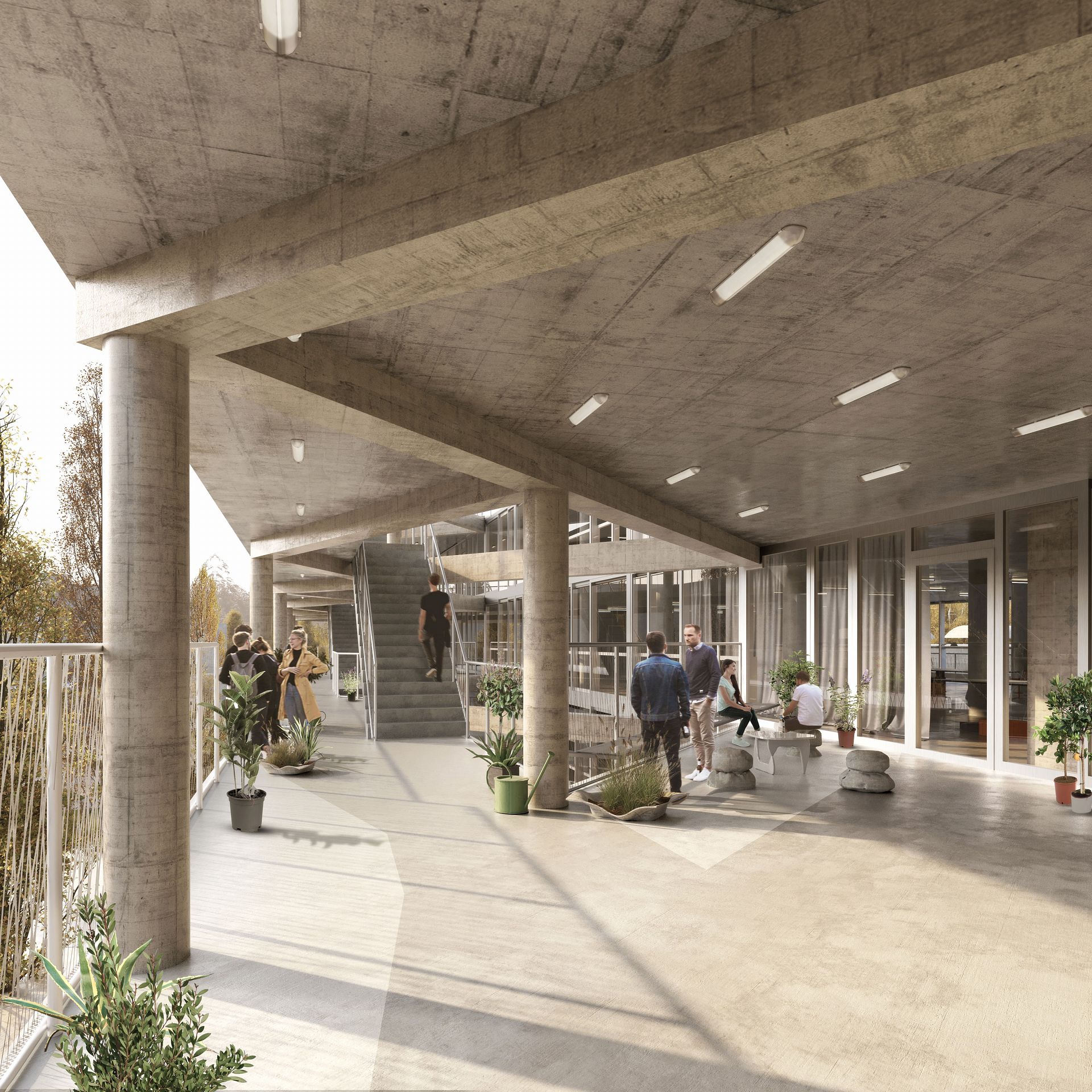HAM
The office building is located near the Messestadt Riem. The spacious walkways, which are moved away from the facade to allow light to flow in between and lighten the interior spaces, are the only stairs. The landings, that give access to the units, are widened in some places to create generous outdoor spaces allowing for multifaceted use. The elevator and sanitary cores are located at the transitions of the fire protection areas, so that continuous floorplans offer maximum flexibility of use of the interior. The slightly elevated basement level, which holds the garage, allows for equal treatment of all the office floors above, all of which are accessed and extended by the exterior circulation structure.
Use: offices
BGF: ca.16.000 m²
Position: Project Architect LPH5
for Brandlhuber+MuckPetzet




Renderings ©Ponnie images
Drawings ©Brandlhuber+Muck Petzet Architekten